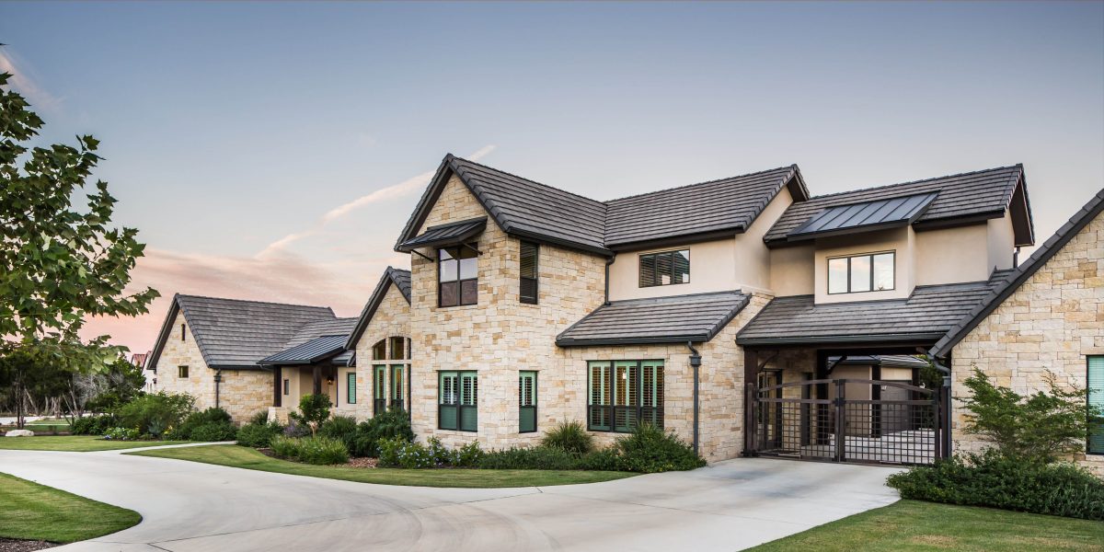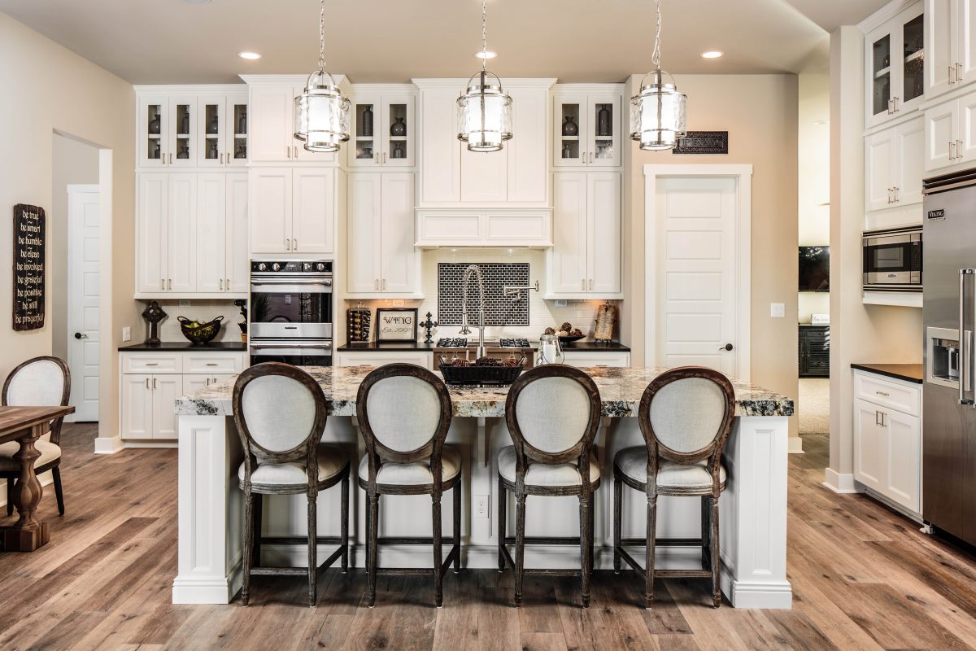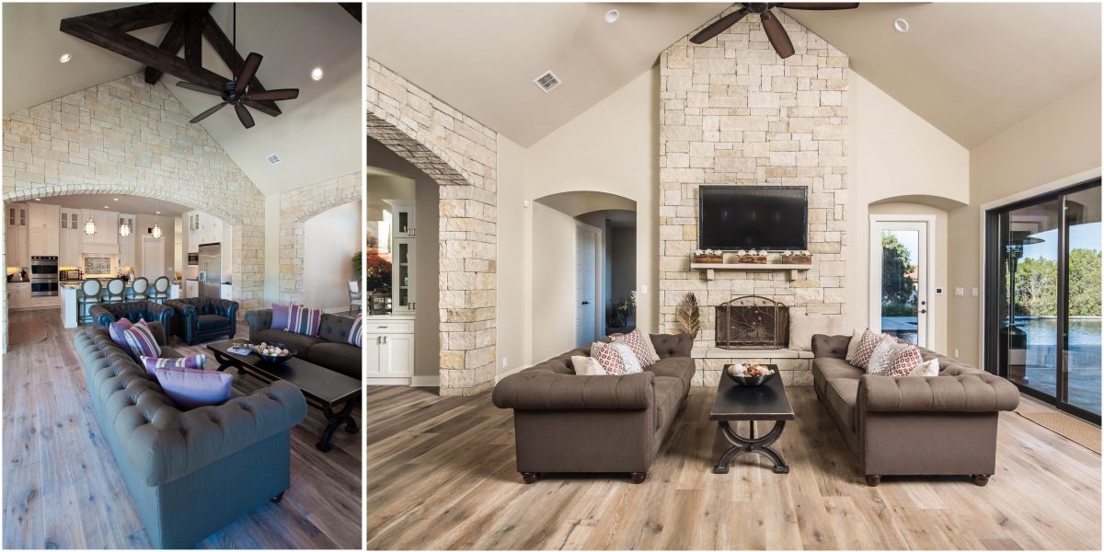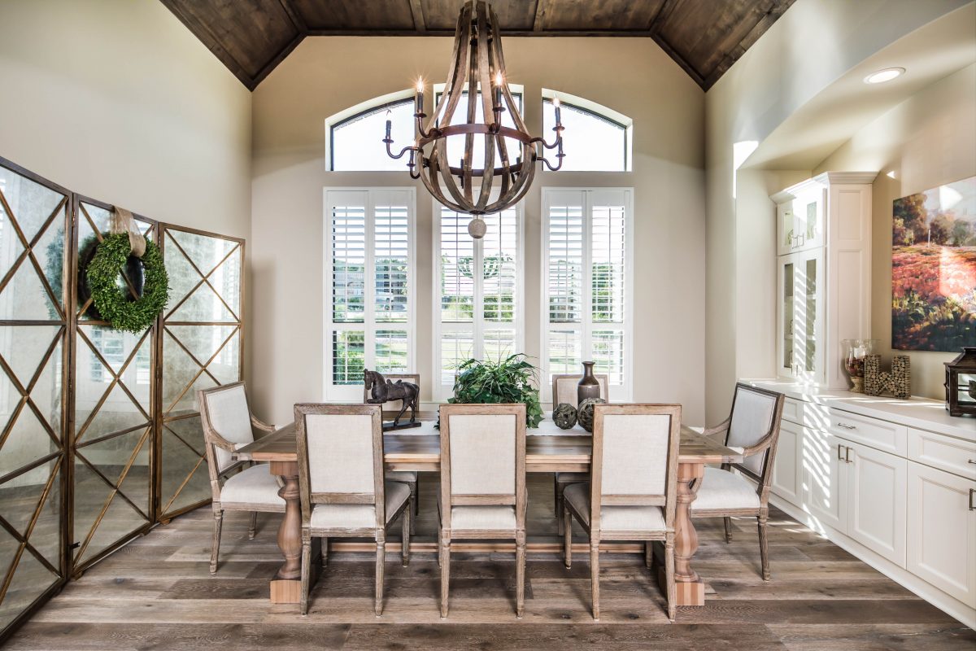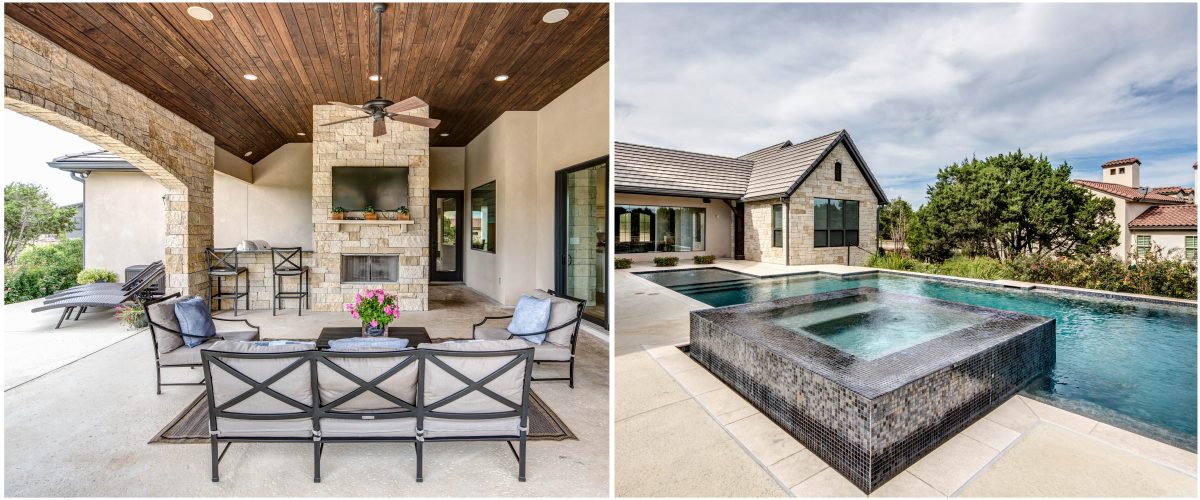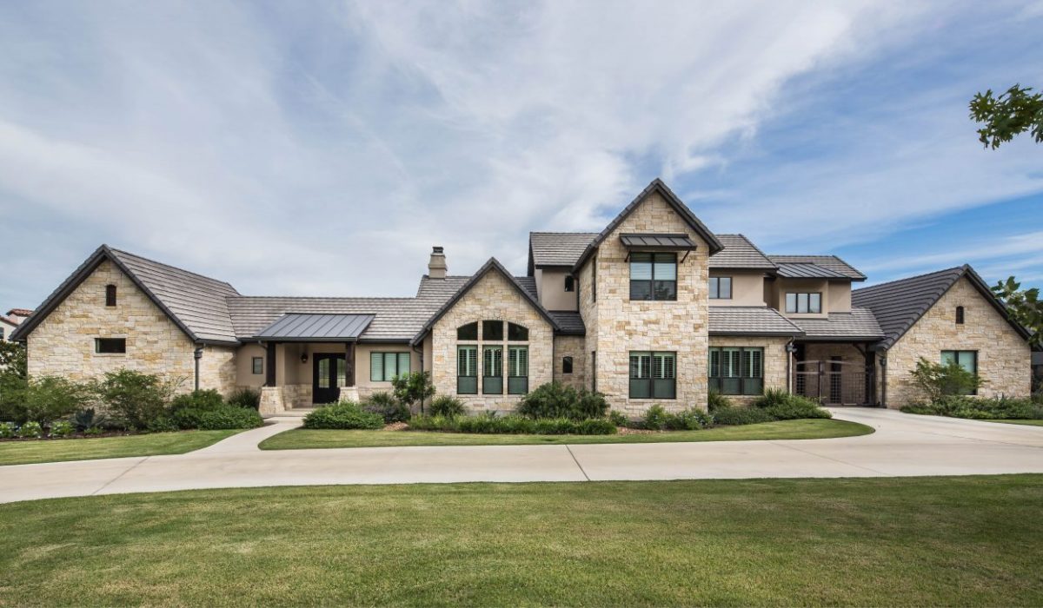
PLAN 4490
- FRENCH TRANSITIONAL
- SAN ANTONIO
- 4 BEDROOM
- 4.5 BATH
- 4,490 SF
This award winning 4,490 square foot home is located in Newcombe Estates. The French transitional home features exposed trusses in the great room and a floor to ceiling stone fireplace. Stone accent walls can be found at the arched opening into the kitchen and the entrance to the formal dining area. Other features of the home include a porte-cochere, covered patio and outdoor kitchen.
This 4,490 Square Foot home was designed by MSA Architecture + Interiors and built in 2012 by Mattern & FitzGerald.
