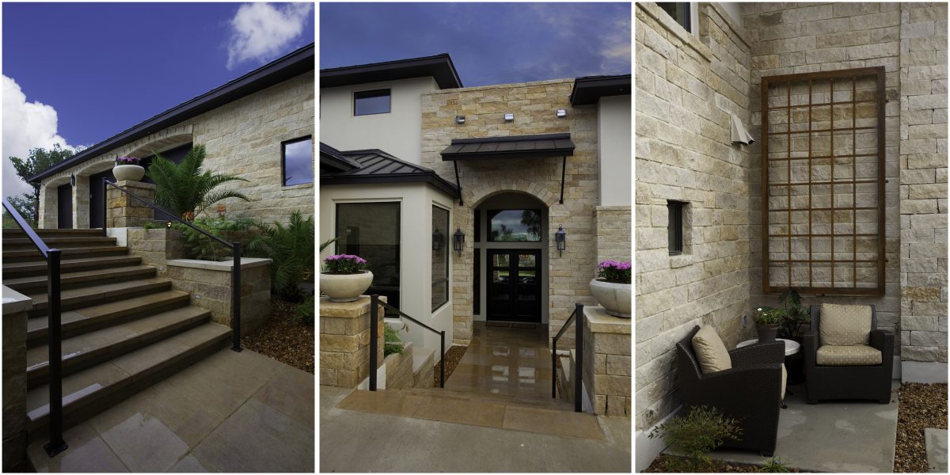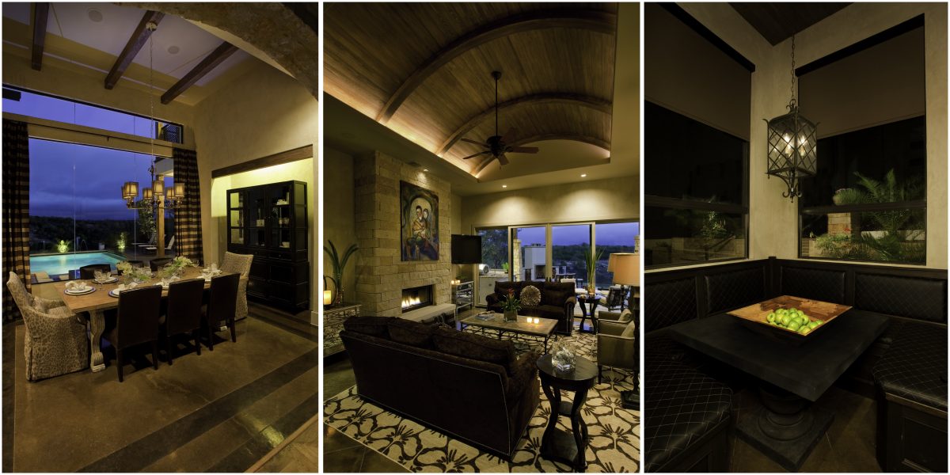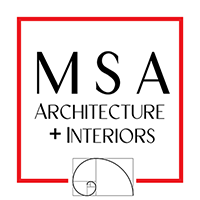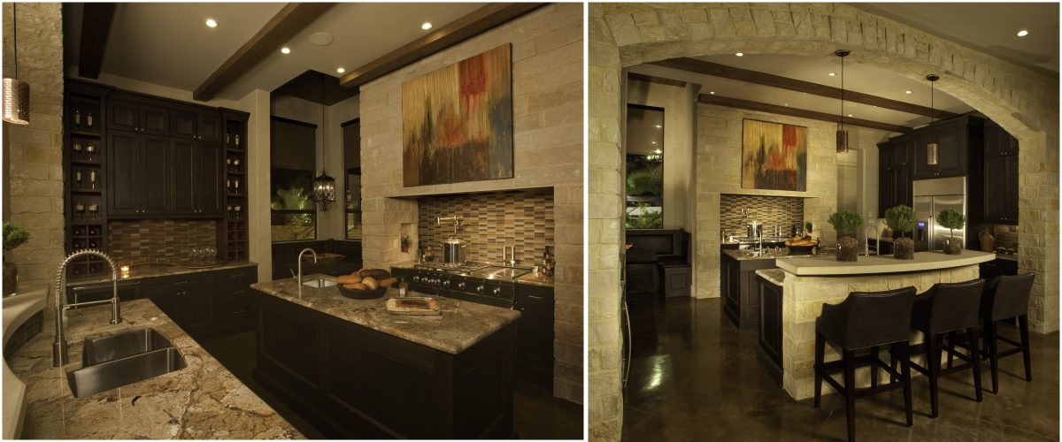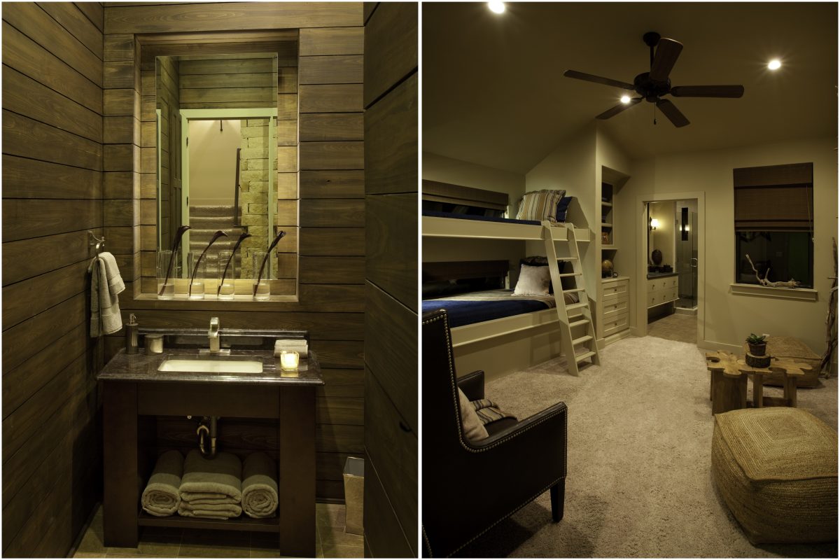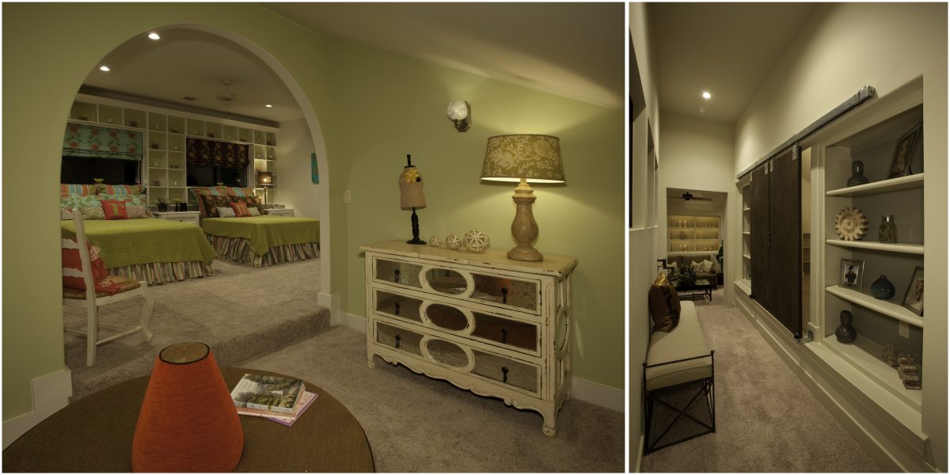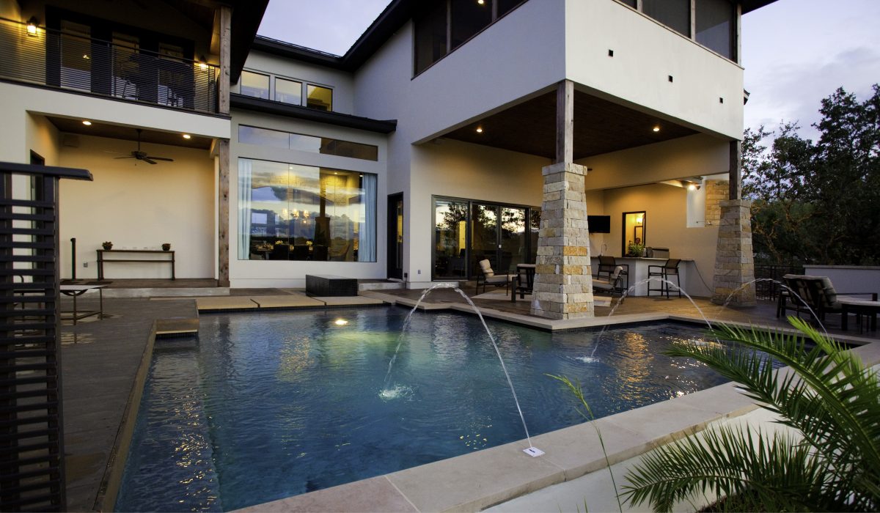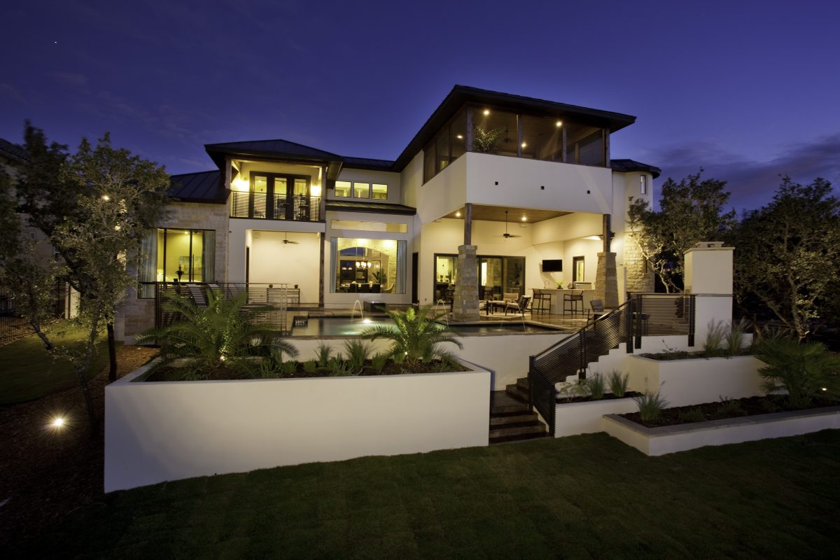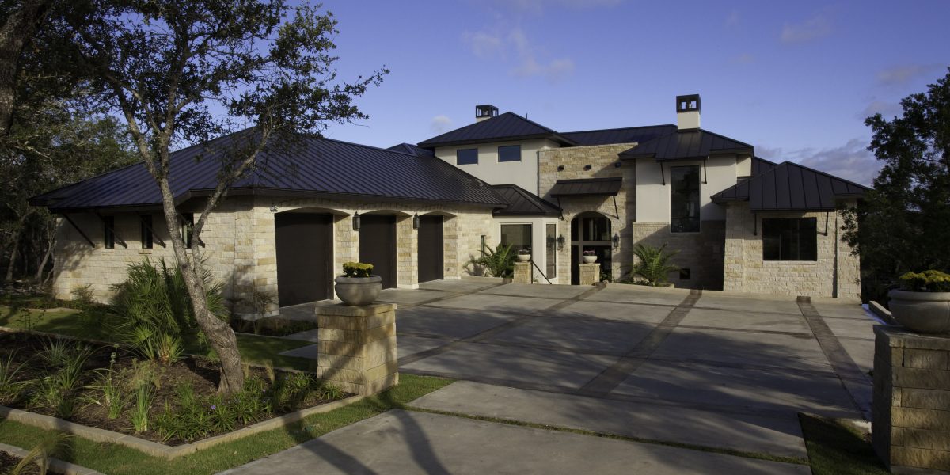
PLAN 4311
- TRANSITIONAL
- SAN ANTONIO
- 4 BEDROOM
- 4.5 BATH
- 4,311 SF
This transitional award winning home, is located in Terra Mont. Two challenges faced for the 4,311 square foot home were the narrow site and the changes in elevation throughout the length of the site. These challenges helped enhance the home by implementing a sunken front entrance with courtyard and the three story kids loft off of the game room. Other features of the home include a screened in balcony, built-in booth dining in the kitchen area and exposed wood beams throughout the gathering spaces.
This 4,311 Square Foot home was designed by MSA Architecture + Interiors and built in 2009 by Mattern & FitzGerald.
