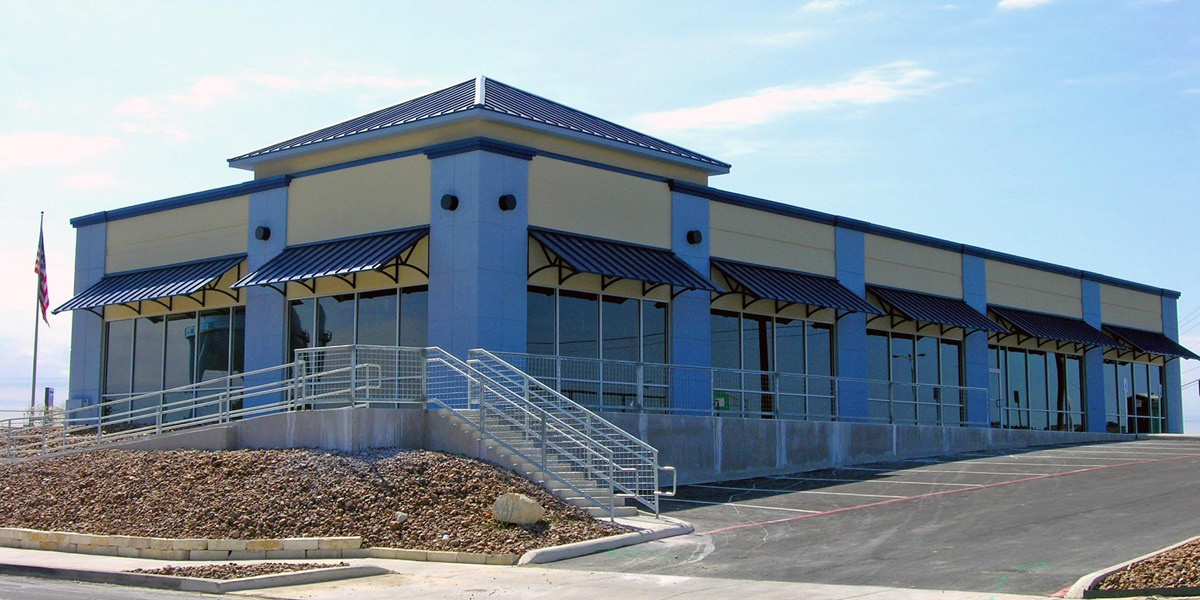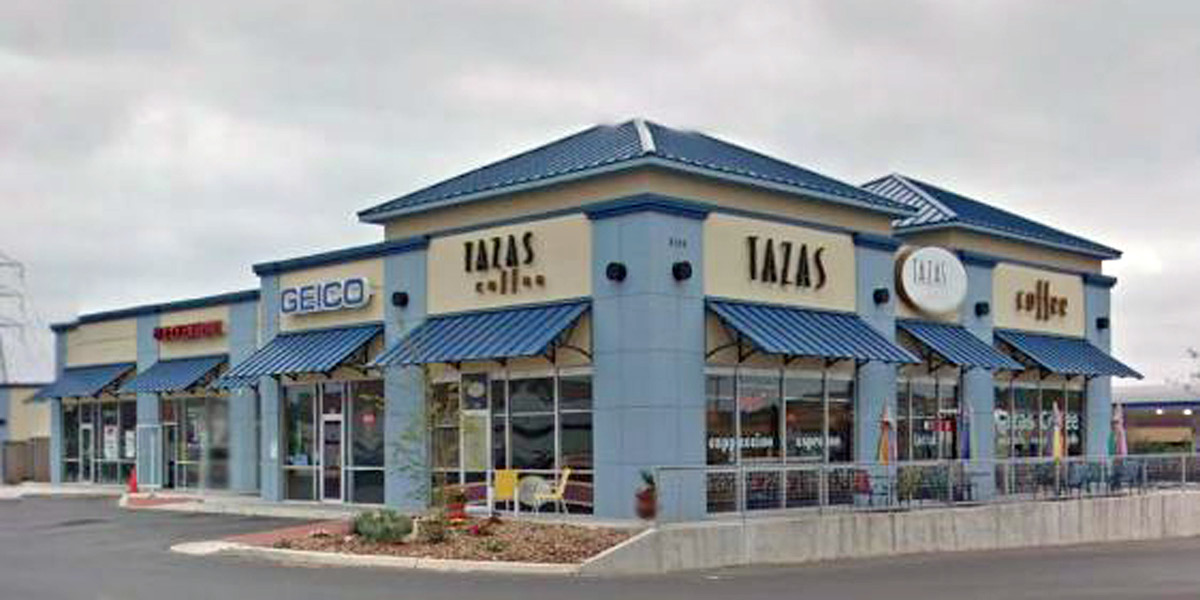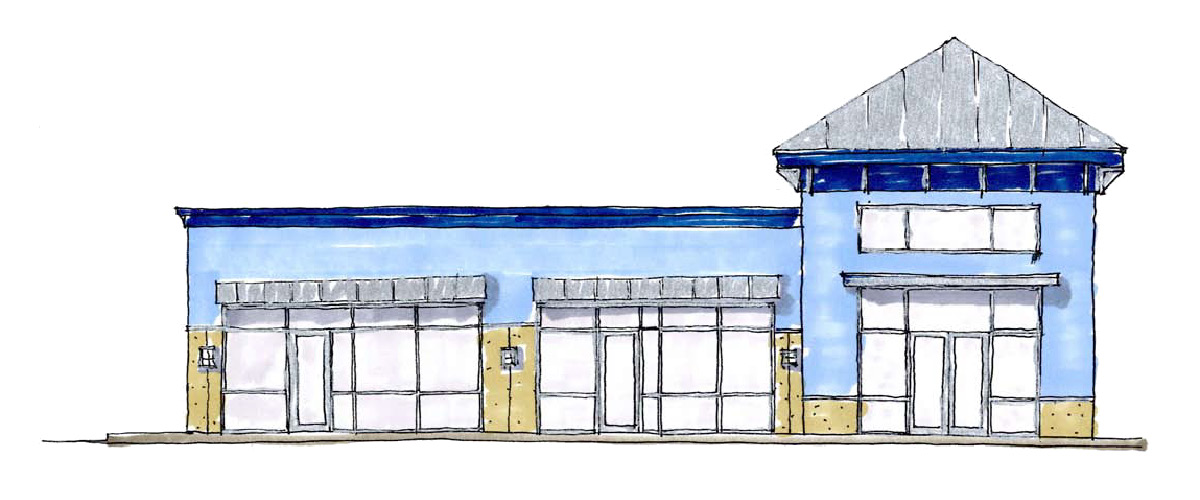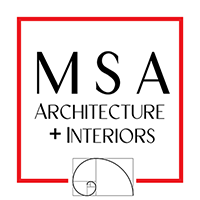
AGORA PLACE
- WORK
- OFFICE
- UNIVERSAL CITY
- 2 MULTI-TENANT RETAIL SHELL BUILDINGS
- 2 ACRES
MSA designed a retail center on a 2-acre site bordered by an oblique intersection. MSA arrived at a two building ‘hinged’ site design to maximize traffic flow and frontage exposure while creating an interior courtyard advantageous to restaurant and food service tenants in 2007.


